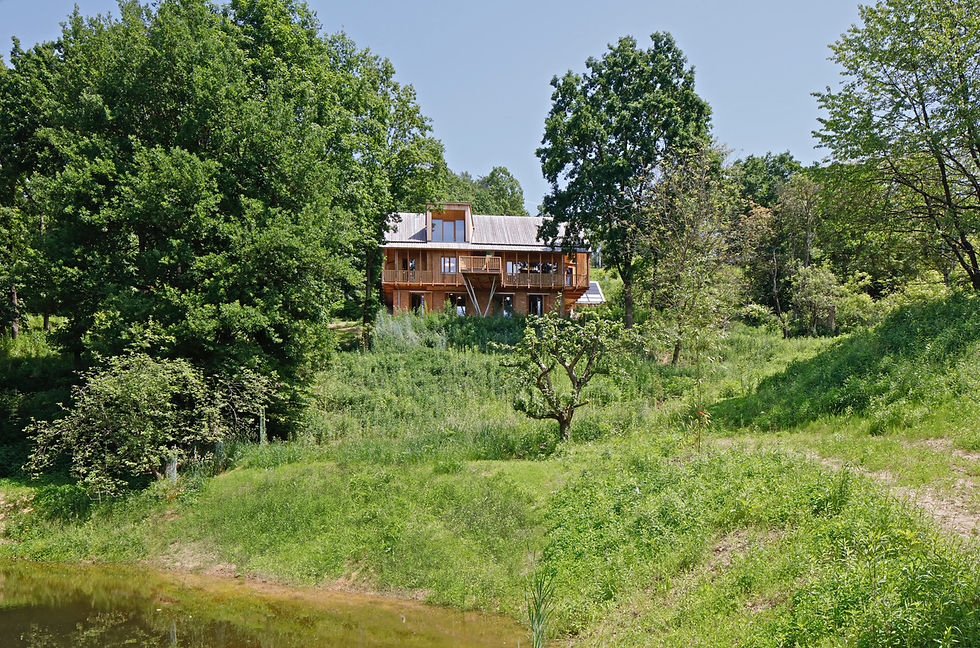
HOLZHAUS IM BURGENLAND
ARCHITEKTURPREIS DES LANDES BURGENLAND 2018
Fotos: Philippe Ruault, Elias Grüner
Im multikulturellen Kontext erhält der Holzbau mit umlaufender Veranda und Holzdach innen und außen durch das Zusammenspiel von minimalistischer Einfachheit einerseits und der Fülle multikultureller Schönheit andererseits eine neue Dimension. Die Proportionen, Materialien und Farben sind aufeinander abgestimmt, unbehandeltes Lärchenholz und wiederverwendete Abbruchsteine im Untergeschoss gewinnen stetig an Charakter statt zu altern. Der natürliche Verlauf des Geländes wurde genutzt, das Haus wurde nach der Sonne und den Ausblicken auf die sanft hügelige Landschaft geformt. Das Gesamtkonzept des Hauses ist so konzipiert, dass die natürlichen Ressourcen optimal genutzt werden und der Hof somit autark als Energie-Plus-Haus in der Landschaft stehen kann.
Veröffentlichungen:
Architektur aktuell









